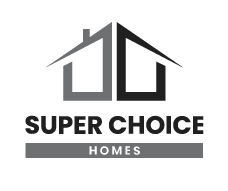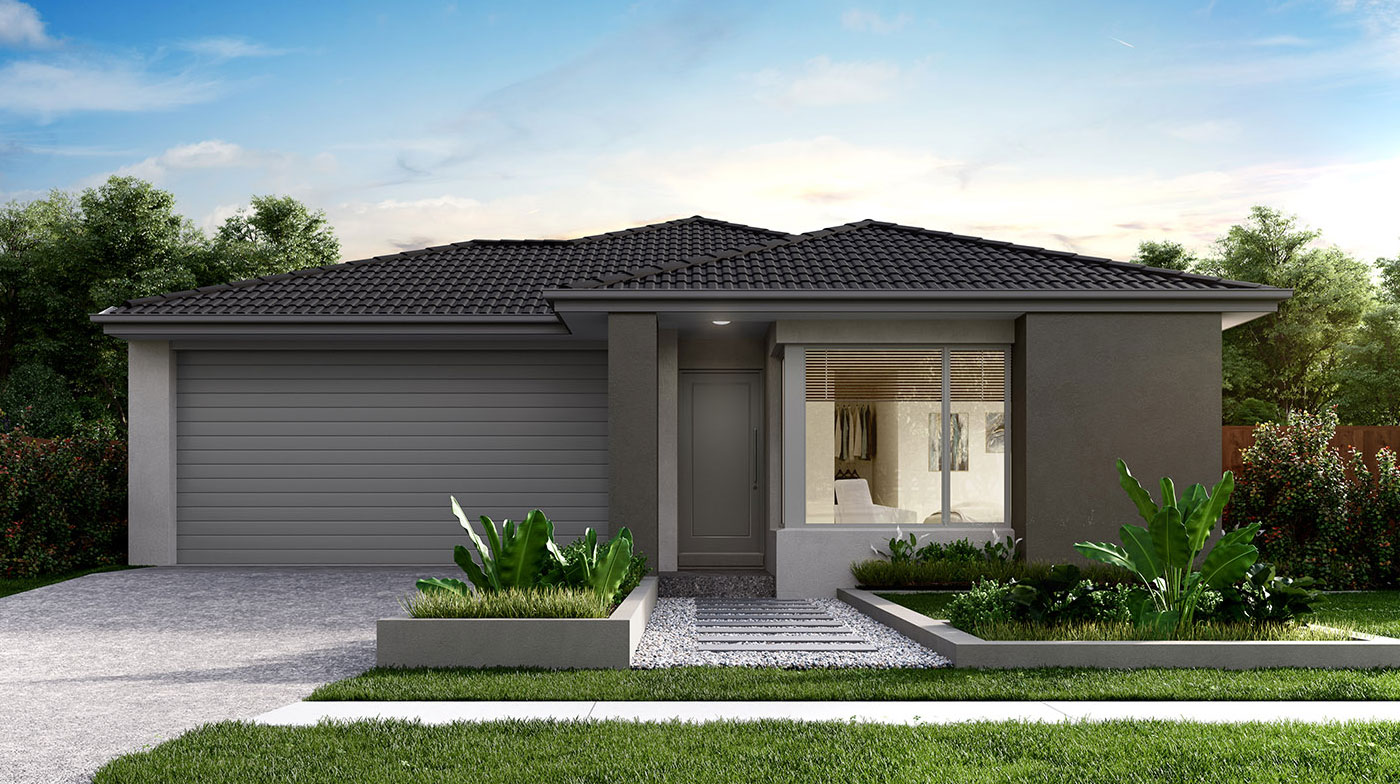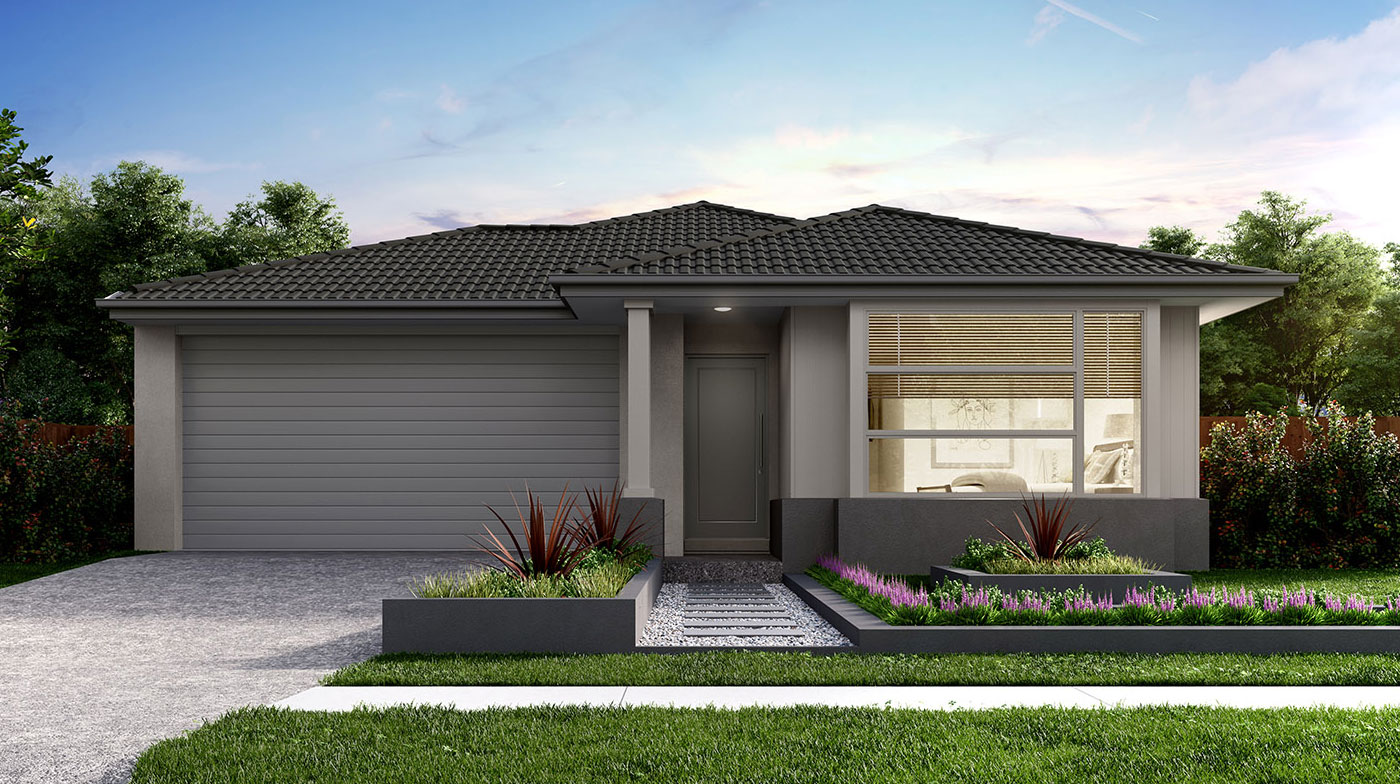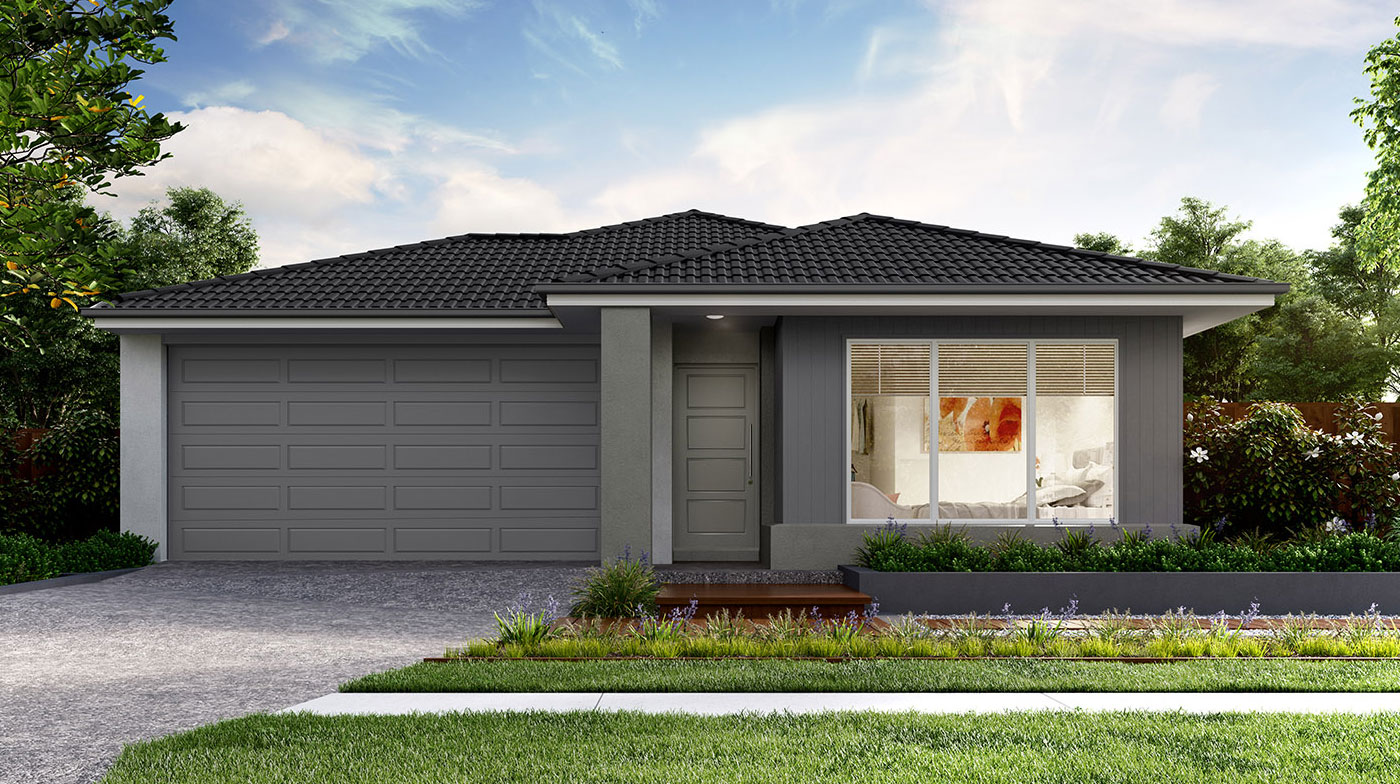lot 110 canary view, beveridge (central park)
- 2
- 1
- 1
floorplan size:
96.18 m2
Price:
417000
block size:
252 m2
region:
Melbourne - North
floorplan
Standard Inclusions:
– 2590mm ceiling heights
– FIXED SITE COSTS (including rock)
– 900mm Stainless steel appliances
– Dishwasher
– Rendered facades
– 20mm stone bench tops to kitchen
– LED downlights throughout (excludes garage)
– Timber laminate and carpet floor coverings
– Tiled shower bases
– 3 coat paint system
– Sectional garage door with remotes
– Gas heating and split system cooling to living
– Developer guidelines included
– Full turnkey with landscaping, fencing, driveway and blinds
– And much more!
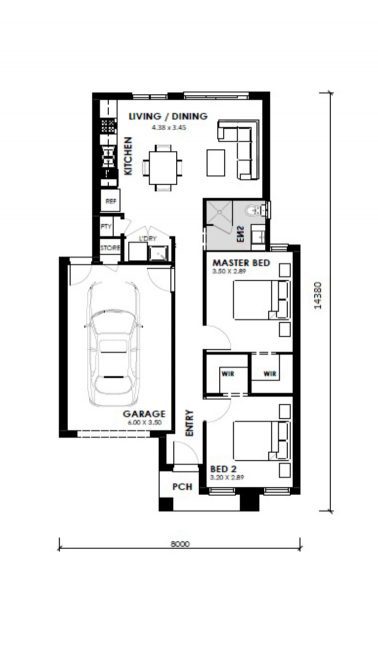
download detailed brochure
enquire about this design
We keep your information safe – view our privacy policy
